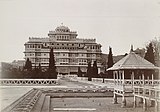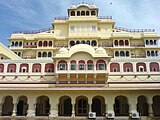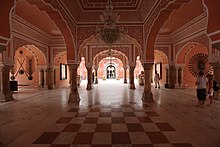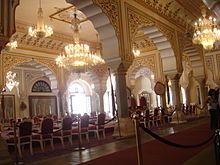City Palace, Jaipur, which includes the Chandra Mahal and Mubarak Mahal palaces and other buildings, is a palace complex in Jaipur, the capital of the Rajasthan state, India. It was the seat of the Maharaja of Jaipur, the head of the Kachwaha Rajput clan. The Chandra Mahal palace now houses a museum but the greatest part of it is still a royal residence. The palace complex, located northeast of the centre of the grid-patterned Jaipur city, incorporates an impressive and vast array of courtyards, gardens and buildings. The palace was built between 1729 and 1732, initially by Sawai Jai Singh II, the ruler of Amber. He planned and built the outer walls, and later additions were made by successive rulers continuing up to the 20th century. The credit for the urban layout of the city and its structures is attributed to two architects namely, Vidyadhar Bhattacharya, the chief architect in the royal court and SirSamuel Swinton Jacob, apart from the Sawai himself who was a keen architectural enthusiast. The architects achieved a fusion of the Shilpa Shastraof Indian architecture with Rajput,Mughal and European styles of architecture.[1][2][3][4][5]
Quick facts: City Palace of Jaipur, General information ...
History
Further information: Dhundhar
The palace complex lies in the heart of Jaipur city, to the northeast of the very centre, located at 26.9255°N 75.8236°E. The site for the palace was located on the site of a royal hunting lodge on a plain land encircled by a rocky hill range, five miles south of Amber (city). The history of the city palace is closely linked with the history of Jaipur city and its rulers, starting with Maharaja Sawai Jai Singh II who ruled from 1699-1744. He is credited with initiating construction of the city complex by building the outer wall of the complex spreading over many acres. Initially, he ruled from his capital at Amber, which lies at a distance of 11 kilometres (6.8 mi) from Jaipur. He shifted his capital from Amber to Jaipur in 1727 because of an increase in population and increasing water shortage. He planned Jaipur city in six blocks separated by broad avenues, on the classical basis of principals ofVastushastra and other similar classical treatise under the architectural guidance of Vidyadar Bhattacharya, a Bengaliarchitect from Naihati of present dayWest Bengal who was initially an accounts-clerk in the Amber treasury and later promoted to the office of Chief Architect by the King.[2][4][5][6]
Following Jaisingh's death in 1744, there were internecine wars among the Rajput kings of the region but cordial relations were maintained with the British Raj.Maharaja Ram Singh sided with the British in the Sepoy Mutiny or Uprising of 1857 and established himself with the Imperial rulers. It is to his credit that the city of Jaipur including all of its monuments (including the City Palace) are stucco painted 'Pink' and since then the city has been called the "Pink City". The change in colour scheme was as an honour of hospitality extended to thePrince of Wales (who later became King Edward VII) on his visit. This colour scheme has since then become a trademark of the Jaipur city.[6]
Man Singh II, the adopted son ofMaharaja Madho Singh II, was the lastMaharaja of Jaipur to rule from the Chandra Mahal palace, in Jaipur. This palace, however, continued to be a residence of the royal family even after the Jaipur kingdom merged with the Indian Union in 1949 (after Indian independence in August 1947) along with other Rajput states of Jodhpur,Jaisalmer and Bikaner. Jaipur became the capital of the Indian state of Rajasthan and Man Singh II had the distinction of becoming theRajapramukh (present day Governor of the state) for a time and later was the Ambassador of India to Spain.[6]
Structures
The City Palace is in the central-northeast part of the Jaipur city, which is laid in a grid pattern with wide avenues. It is a unique and arresting complex of several palaces, pavilions, gardens and temples. The most prominent and most visited structures in the complex are the Chandra Mahal, Mubarak Mahal, Mukut Mahal, Maharani's Palace, Shri Govind Dev Temple and the City Palace Museum.
Entrance gates
Virendra Pol, Udai Pol near Jaleb chowk and the Tripolia Gate (triple gate) are the entry gates to the City Palace. The Tripolia gate is reserved for entry into the palace by the royal family. Common people and visitors can enter the place complex only through the Virendra Pol and the Udai Pol or the Atish Pol (Stable Gate). The entry from Virendra Pol leads to the Mubarak Mahal. The gateways are richly decorated.[7][8]
Mubarak Mahal
Mubarak Mahal, meaning the 'Auspicious Palace', was built with a fusion of the Islamic, Rajput and European architectural styles in the late 19th century by Maharaja Madho Singh II as reception centre. It is a museum; a fine repository of variety of textiles such as the royal formal costumes, sanganeriblock prints, embroidered shawls,Kashmiri pashminas and silk saris as part of the Maharaja Sawai Man Singh II Museum. A noteworthy display here is of the set of voluminous clothes worn by Sawai Madhosingh I, who was 1.2 metres (3.9 ft) wide and weighed 250 kilograms (550 lb) but interestingly had 108 wives.[5][8][9]
Chandra Mahal
Chandra Mahal or Chandra Niwas is the most commanding building in the City Palace complex, on its west end. It is a seven-storeyed building and each floor has been given a specific name such as the Sukh-Niwas, Ranga-Mandir, Pitam-Niwas, Chabi-Niwas, Shri-Niwas and Mukut-Mandir or Mukut Mahal. It contains many unique paintings, mirror work on walls and floral decorations. At present, most of this palace is the residence of the descendents of the former rulers of Jaipur. Only the ground floor is allowed for visitors where a museum is located that displays carpets, manuscripts and other items that belonged to the royal family. There is beautiful peacock gate at the entry to the Mahal. It has screened balconies and a pavilion at the roof from where a panoramic view of the city can been seen. It is set amidst well laid out gardens and a decorative lake in the foreground.[2][3][4][5][10] "Sukh Nivas" or the "Hall of Rest" - Sukh Niwas is painted in Wedgewood blue fully decorated with white lining. Sukh Niwas has the drawing and dining room of the Maharaja which is fully ornamented with mughal miniatures, silver and glass dining tables. "Shobha Nivas" – It is on the 4th floor of the Chandra Mahal. It is also known as "Hall of Beauty". The walls of the Shobha Nivas are fully decorated with mirror walls with blue tiles ornamented with mica and gold leaf. It is still under the control of the present Maharaja. "Chhavi Nivas" or Hall of Images – It is on the 5th floor. In the rainy season this place was the retreat of the Maharaja. It has an elegant floor of blue.
Also seen at the top of the Chandra Mahal is the flag of the royal family, which is seen unfurled when the Maharaja is in the palace. It is a one and quarter sized flag. However, when the king is away, the queen's flag is hoisted on the building.[11]
There is an interesting anecdote narrated about the 'one and quarter flag', which is the insignia flag of the Maharajas of Jaipur. Emperor Aurangzeb who attended the wedding of Jai Singh, shook hands with the young groom and wished him well on his marriage. On this occasion, Jai Singh made an irreverent remark to the Emperor stating that the way he had shaken hands with him made it incumbent on the Emperor to protect him (Jai Singh) and his kingdom. Aurangzeb, instead of responding in indignation at the quip, felt pleased and conferred on the young Jai Singh the title of 'Sawai', which means "one and a quarter". Since then the Maharajas have pre-fixed their names with this title. During residence there, they also fly a one and a quarter size flag atop their buildings and palaces.[6]
There is also a tragic story linked to this palace. Ishawri Singh, son of Jai Singh who was unwilling to face the advancing army of Marathas, ended his life humiliatingly by getting bitten by a snake. Following this, his 21 wives and paramours also committed the then accepted ritual of sati or jauhar (self immolation on the funeral pyre of their husband).[12]
Pritam Niwas Chowk
It is the inner courtyard, which provides access to the Chandra Mahal. Here, there are four small gates (known as Ridhi Sidhi Pol) that are adorned with themes representing the four seasons and Hindu gods. The gates are the Northeast Peacock Gate (with motifs of peacocks on the doorway) representing autumn and dedicated Lord Vishnu; the Southwest Lotus Gate (with continual flower and petal pattern) suggestive of summer season and dedicated to LordShiva-Parvati; the Northwest Green Gate, also called the Leheriya (meaning: "waves") gate, in green colour suggestive of spring and dedicated to Lord Ganesha, and lastly, the Rose Gate with repeated flower pattern representing winter season and dedicated to Goddess Devi.[11][13]
Diwan-I-Khas
Diwan-I-Khas was a private audience hall of the Maharajas, a marble floored chamber. It is located between the armoury and the art gallery. There are two huge sterling silver vessels of 1.6 metres (5.2 ft) height and each with capacity of 4000 litres and weighing 340 kilograms (750 lb), on display here. They were made from 14000 melted silver coins without soldering. They are officially recorded by the Guinness Book of World Records as the world's largest sterling silver vessels.[14] These vessels were specially made by Maharaja Sawai Madho Singh II, who was a highly piousHindu, to carry the water of the Ganges to drink on his trip to England in 1901 (for Edward VII's coronation) as he was finicky about committing religious sin by consuming the English water. Hence, the vessels are named as Gangajelies(Ganges-water urns). There are a number of crystal chandeliers hanging from the ceiling (normally covered with plastic sheets to prevent dust collection), which are uncovered on special occasions.[4][5][8][11][15]
Diwan-I-Aam
The 'Diwan-E-Aam' (Sabha Niwas) or the 'Hall of Public Audience' is an enchanting chamber, with the ceiling painted in rich red and gold colours, which still looks vibrant. It is a major attraction in the Mubarak Mahal courtyard. This chamber, functioning now as an art gallery, has exhibits of exquisite miniature paintings (of Rajastahni, Mughal and Persian art), ancient texts, embroidered rugs,Kashmir shawls and carpets. The ceiling is richly decorated. At present, it is an art gallery showcasing enthralling painted ceilings and rare ancient handwritten original manuscripts of Hindu scriptures (the Hindu holy scripture of theBhagavad Gita handwritten in tiny script). Also seen in the art gallery is the Golden throne (called as Takth-e-Rawal) that was the seat of the Maharaja during public audience. It was mounted on an elephant or carried by palanquin bearers during the Maharajas visit outside the palace. At the entry gateway to the hall, two large elephants, each made out of single marble rock are on display.[4][5][8][15]
Maharani palace
Maharani's Palace was originally the residence of the royal queens. It has been converted into a museum, where weapons used by the royalty during war campaigns are displayed, including those belonging to the 15th century. The ceiling of this chamber has unique frescoes, which are preserved using jewel dust of semiprecious stones. A particular weaponry on display is the scissor-action dagger, which when thrust into an enemy's body is said to disembowel the victim, on its withdrawal. The other artefacts on display include swords with pistols attached to it, the sword presented byQueen Victoria to Maharaja Sawai Ram Singh (1835–80) which is inlaid with rubies and emeralds, guns serving as walking sticks and a small canon which could be
Bhaggi Khana
Bhaggi Khana is a museum in the palace complex where a collection of old carriages, palanquins and European cabs adopted as baggis to Indian situations are on display here. The baggi which attracts attention is the one gifted by Prince of Wales to the Maharaja in 1876, called the Victoria baggi. Also on display here are the mahadol, apalanquin with a single bamboo bar that was used to carry the priests and a ratha(chariot) that was used for carrying the idols of Hindu gods in procession on festive occasions.[9]
Govind Dev Ji temple
Govind Dev Ji temple, dedicated to theHindu god Lord Krishna, is part of the City Palace complex. It was built in early 18th century outside the walls set in a garden environment. It has European chandeliers and paintings of Indian art. The ceiling in the temple is ornamented in gold. Its location provided a direct view to the Maharaja from his Chandar Mahal palace. The arathi (prayer offering) for the deity can be seen by devotees only for seven times during the day.[4][5][11]














No comments:
Post a Comment